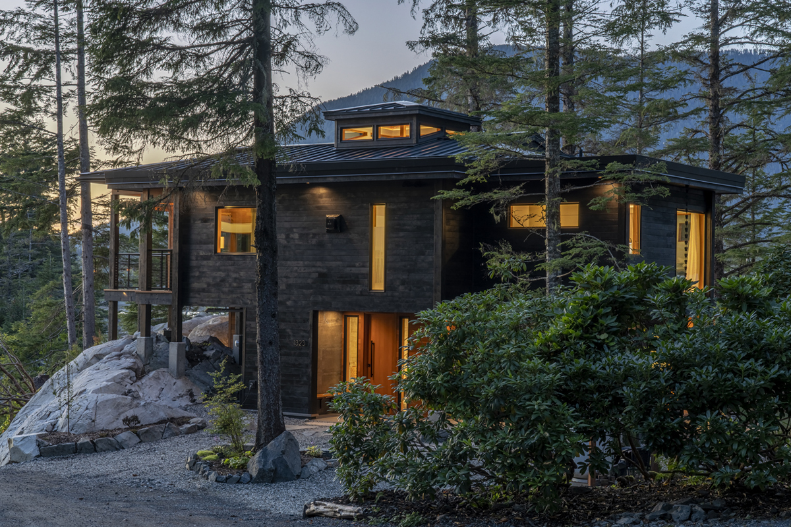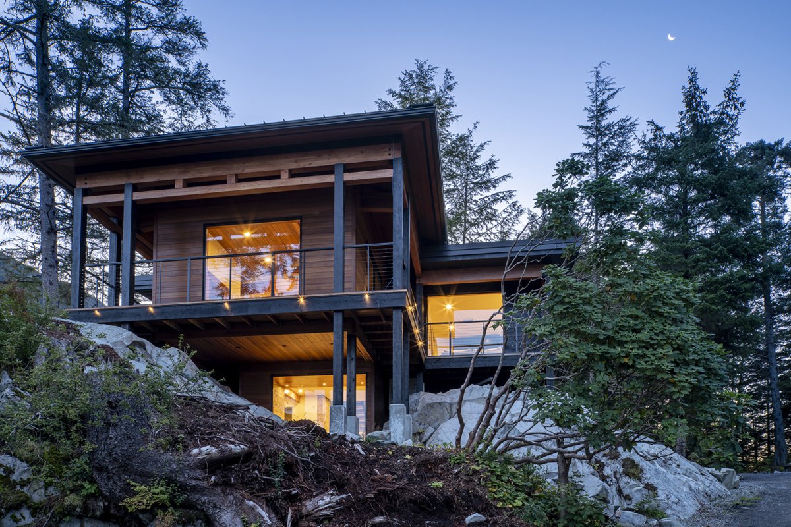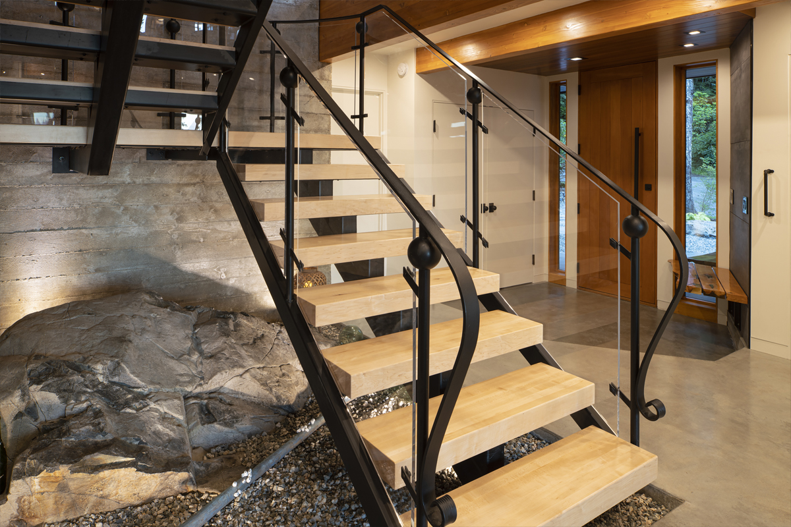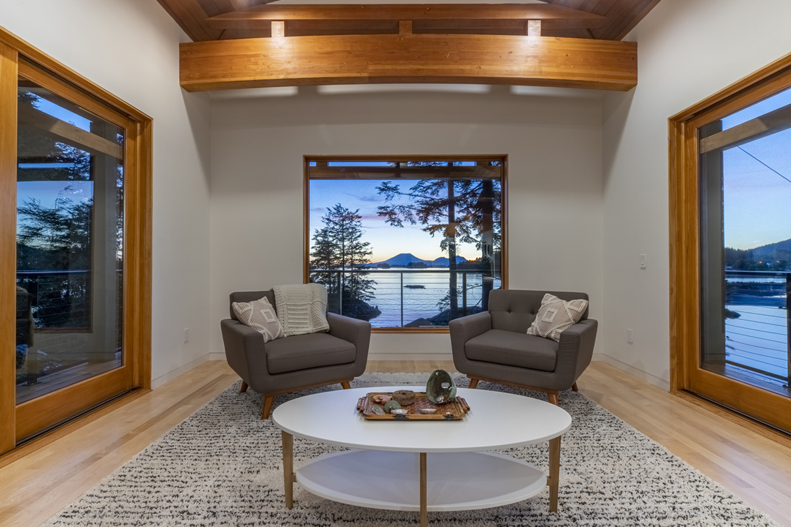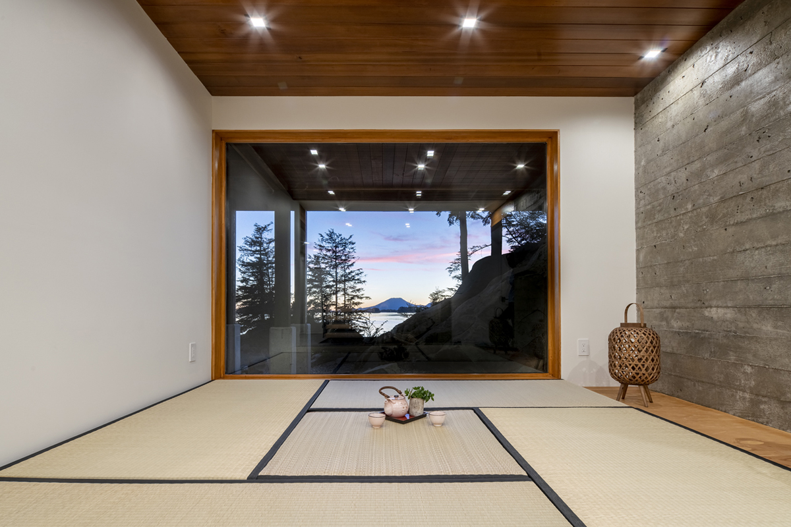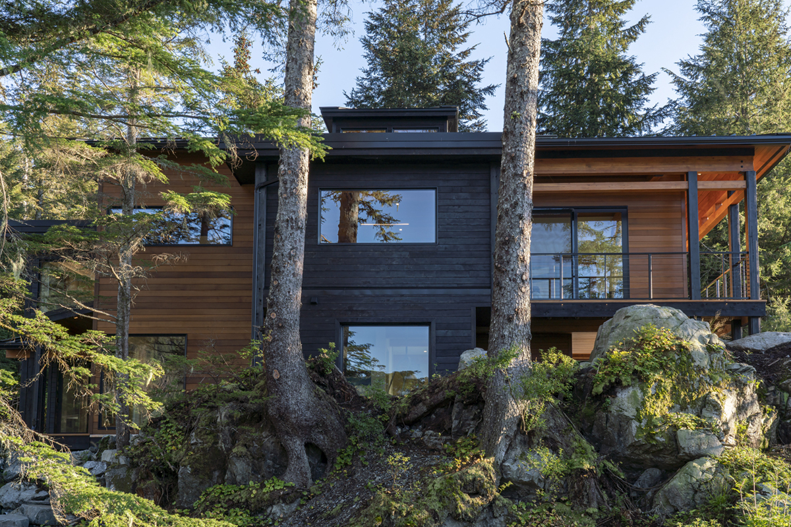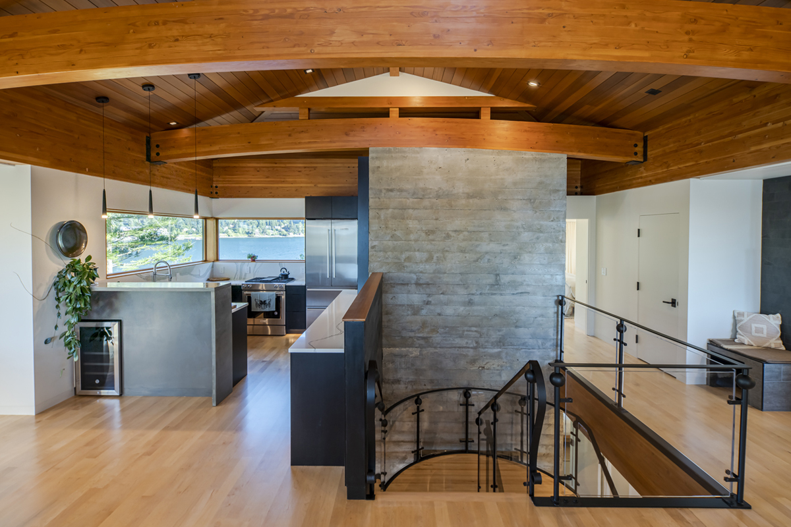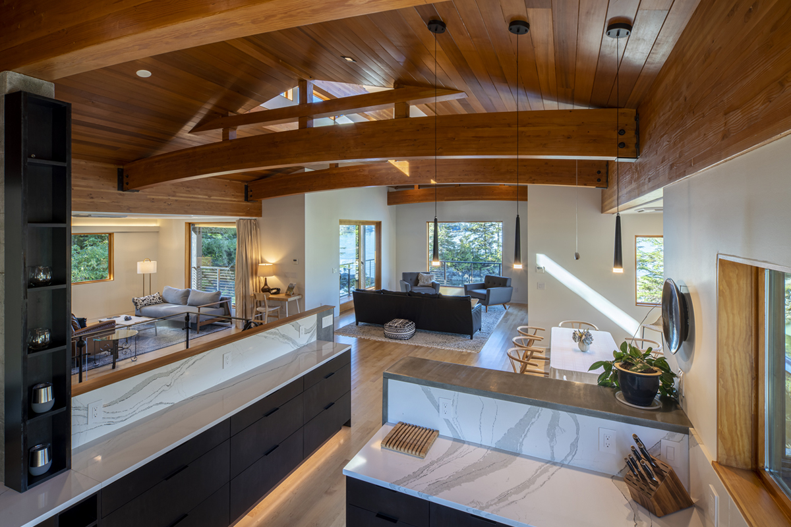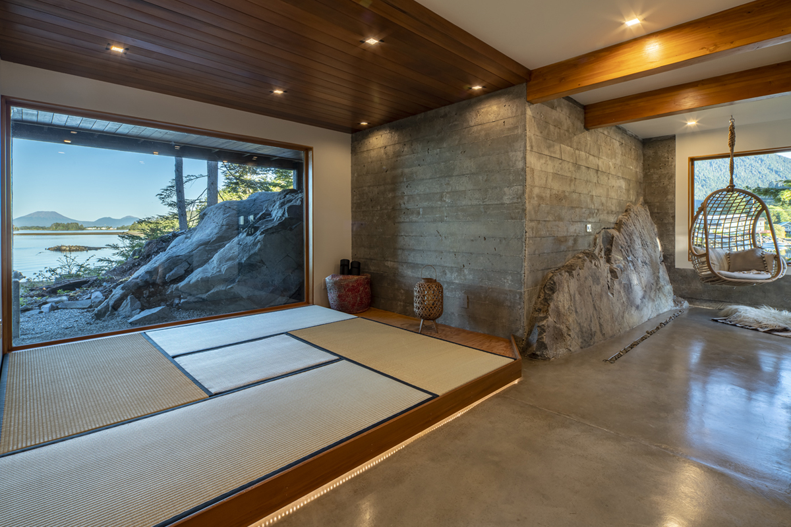Nestled into the bedrock of a tidally-accessible island in Sitka Sound, Stone Lantern House is inspired by a traditional Japanese design aesthetic, respecting the site and context. The interior spaces are designed to capture key views, including; the dormant volcano Mt Edgecumbe, waterfront on two sides, undisturbed forest, and dramatic glaciated bedrock.
Old-growth hemlock and Sitka Spruce were retained wherever possible, while the form of the building was directly influenced by designing to fit into the bedrock, both inside and outside of the residence. The site was meticulously cleaned and prepped to allow careful placement of foundations and bedrock displayed inside and outside.
The interior includes several board-form concrete walls tied directly to the existing bedrock. Stepped concrete slabs contrast with the warm textures of the cedar and tatami flooring. The open upper-level features wood glulam beams, designed with a camber to emphasize a centrally located daylight lantern. The exterior materials link to the site, with locally sourced red cedar, much of it heat-treated in the charred yakisugi style.
With spectacular ocean views in all directions, large-format picture windows were a natural choice to connect the interiors to the surrounding water and mountains. Bedrooms feature full height glazing to bring the scenery into every interior space. The fluidity between the interior and exterior spaces is strengthened by the covered wraparound porch surrounding the living area and den with its fireplace, and axial views of Mt. Edgecumbe. Building systems feature an electric air source heat pump, supplying radiant concrete slabs.
Awards
2020 American Institute of Architecture Alaska: Design Awards for Excellence in Architecture -Merit Award for New Construction
Drive-by Jury Awards:
- “Wish I Had That Budget”
- “Wish I Was There”

