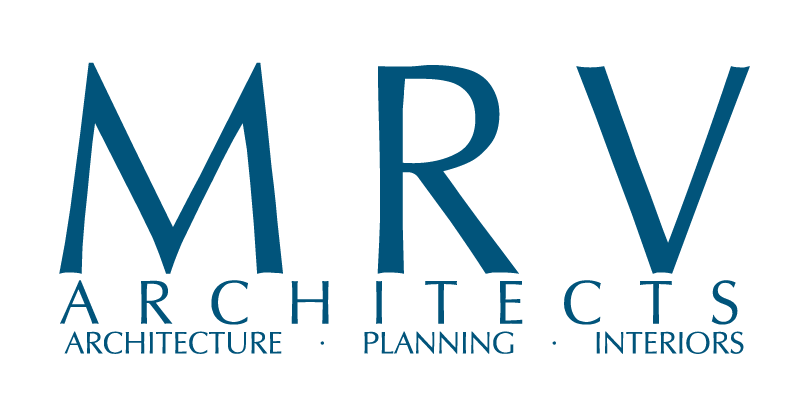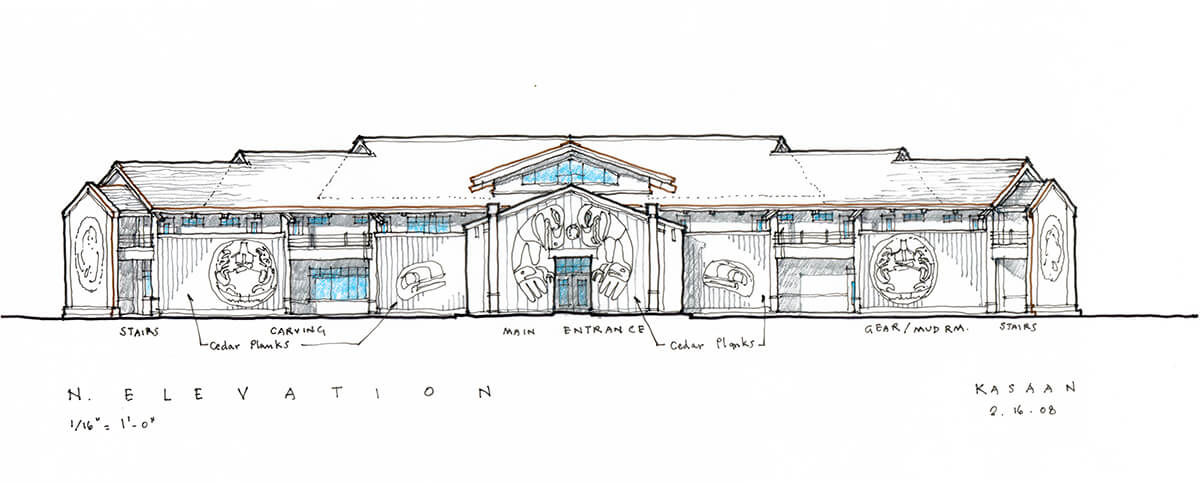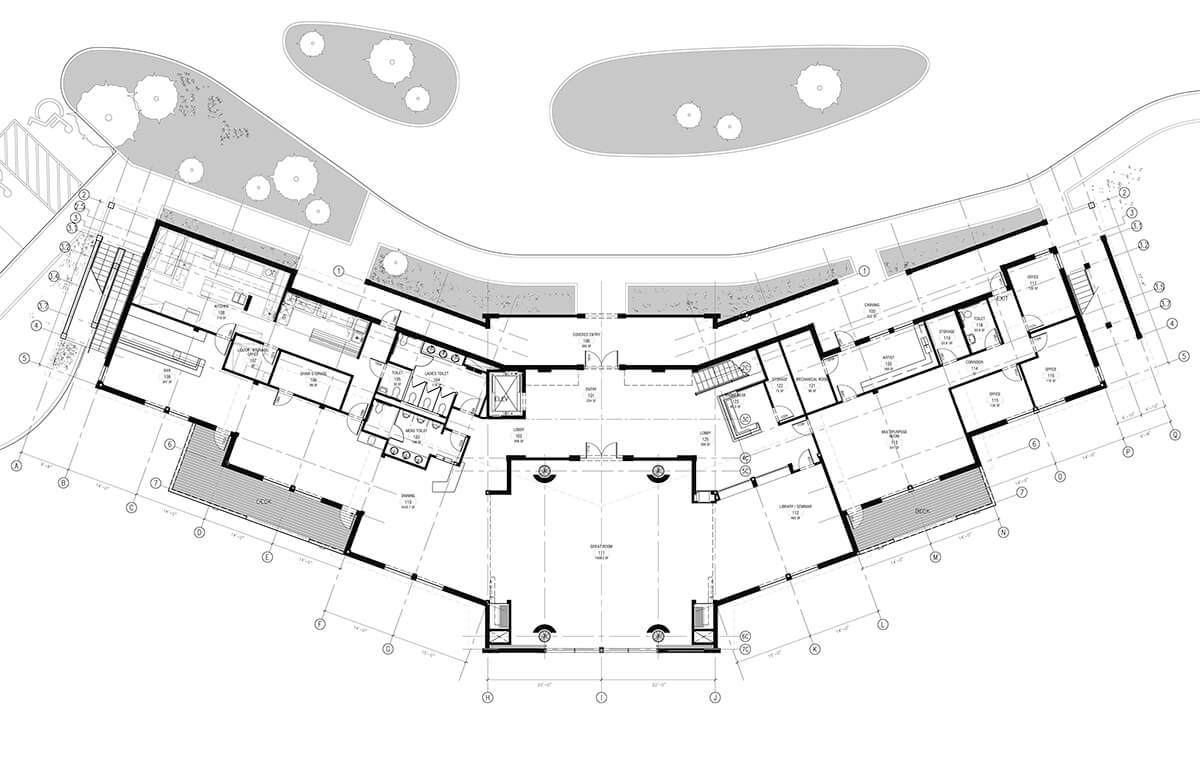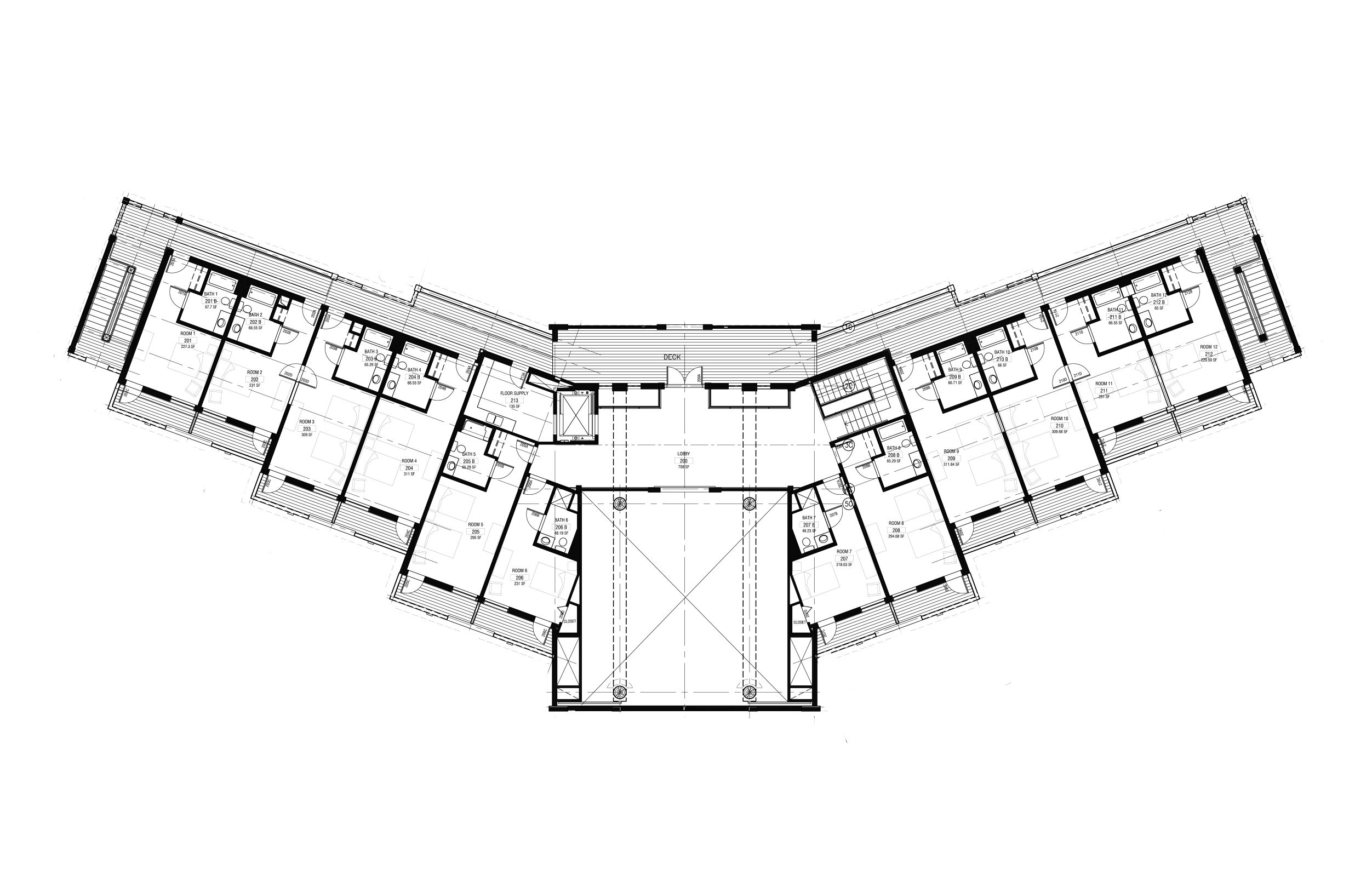MRV Architects and our engineering team have completed full construction documents for a cultural facility and eco-lodge for the Organized Village of Kasaan, a small Haida village on the eastern shore of Prince of Wales Island. Funding for construction has not yet been secured.
The 15,300 sq.ft building has two stories and a partial basement, located on a prominent hillside overlooking the bay about a mile outside of Kasaan. The first floor consists of a large performance and meeting hall, modeled on a traditional Haida long house. The first floor also includes a library and exhibit space, a full service restaurant with commercial kitchen and administrative offices for the Organized Village of Kasaan. The first floor also integrates both interior and exterior artisan work spaces, part of the vision of the building to share living Haida art traditions.
The second floor consists of 12 double occupancy hotel rooms, all with covered balconies and views of the bay. The setting is pristine, with no other buildings or development visible. The building is detailed to capture Haida traditions, using heavy timber cedar detailing and integrated art.
The building is intended to further Kasaan’s capacity for both seasonal visitation, and increased off-season cultural offerings, with the potential for workshops, potlatches, and similar regional cultural draws. The building is designed to LEED Gold standards, featuring regional cedar materials.



