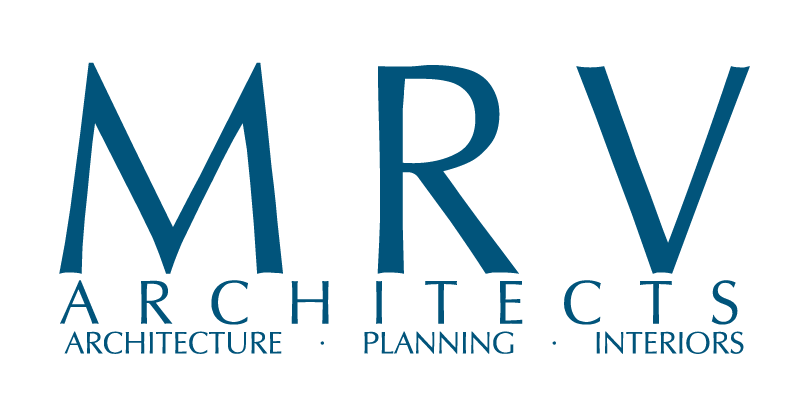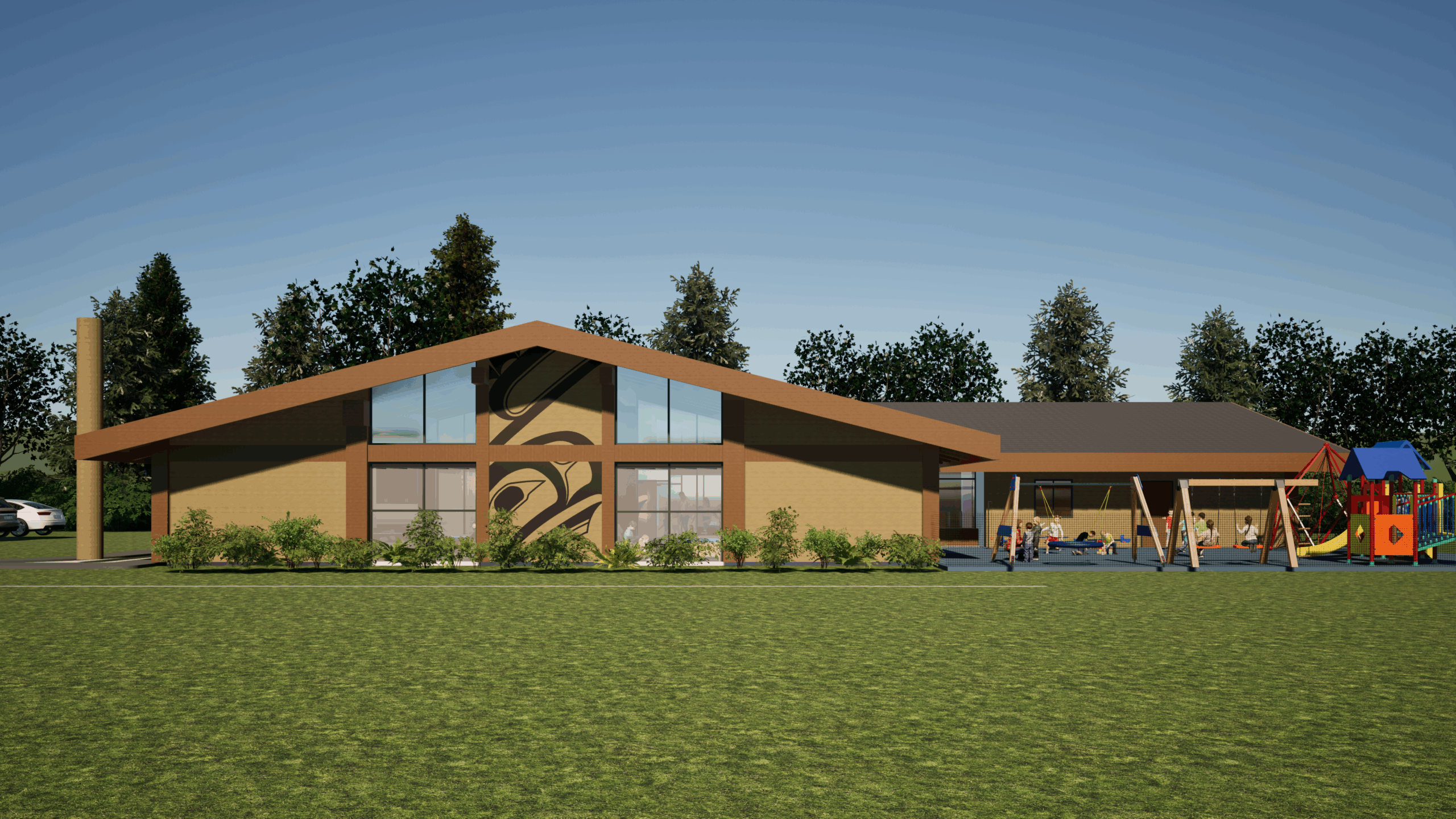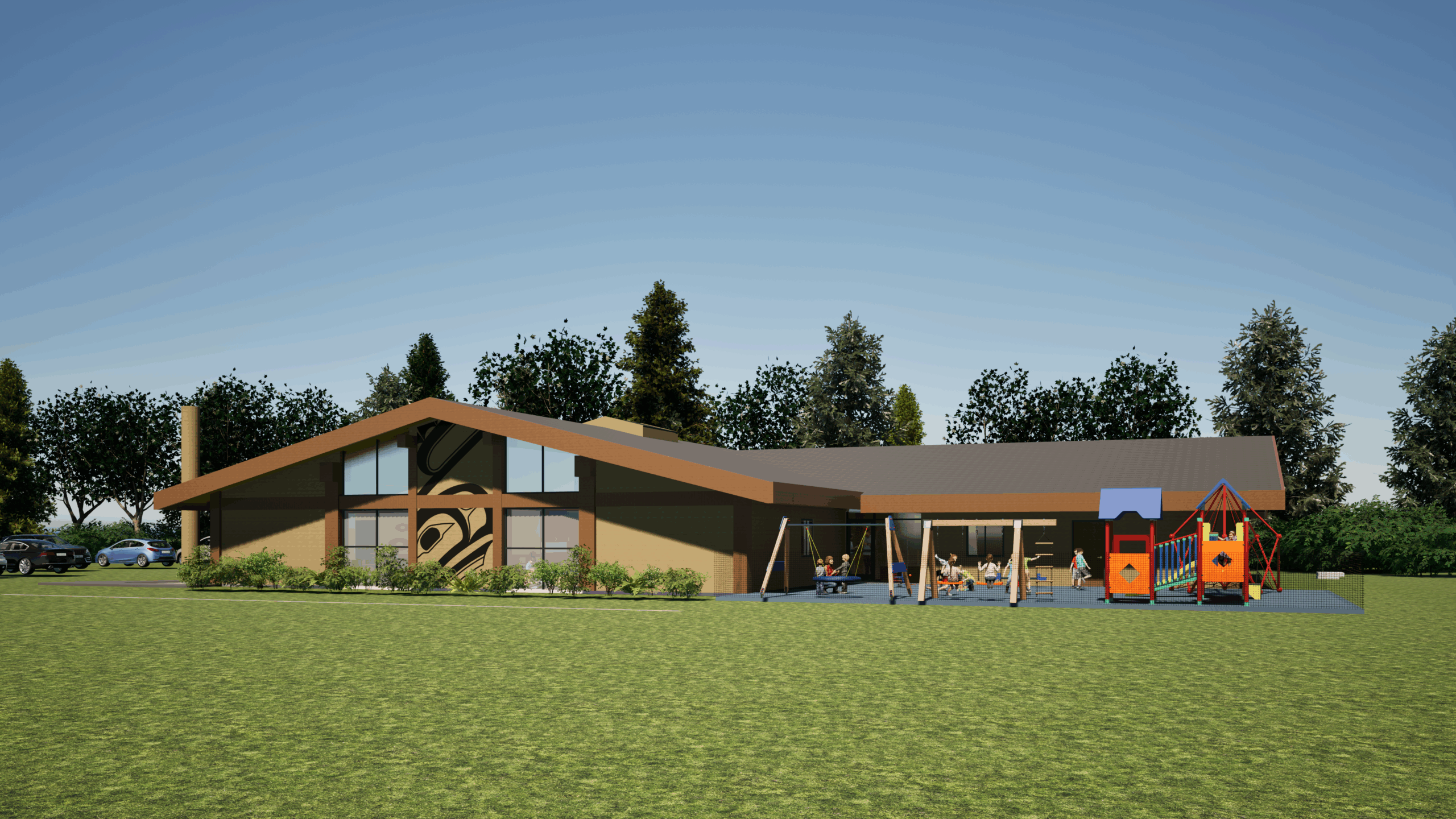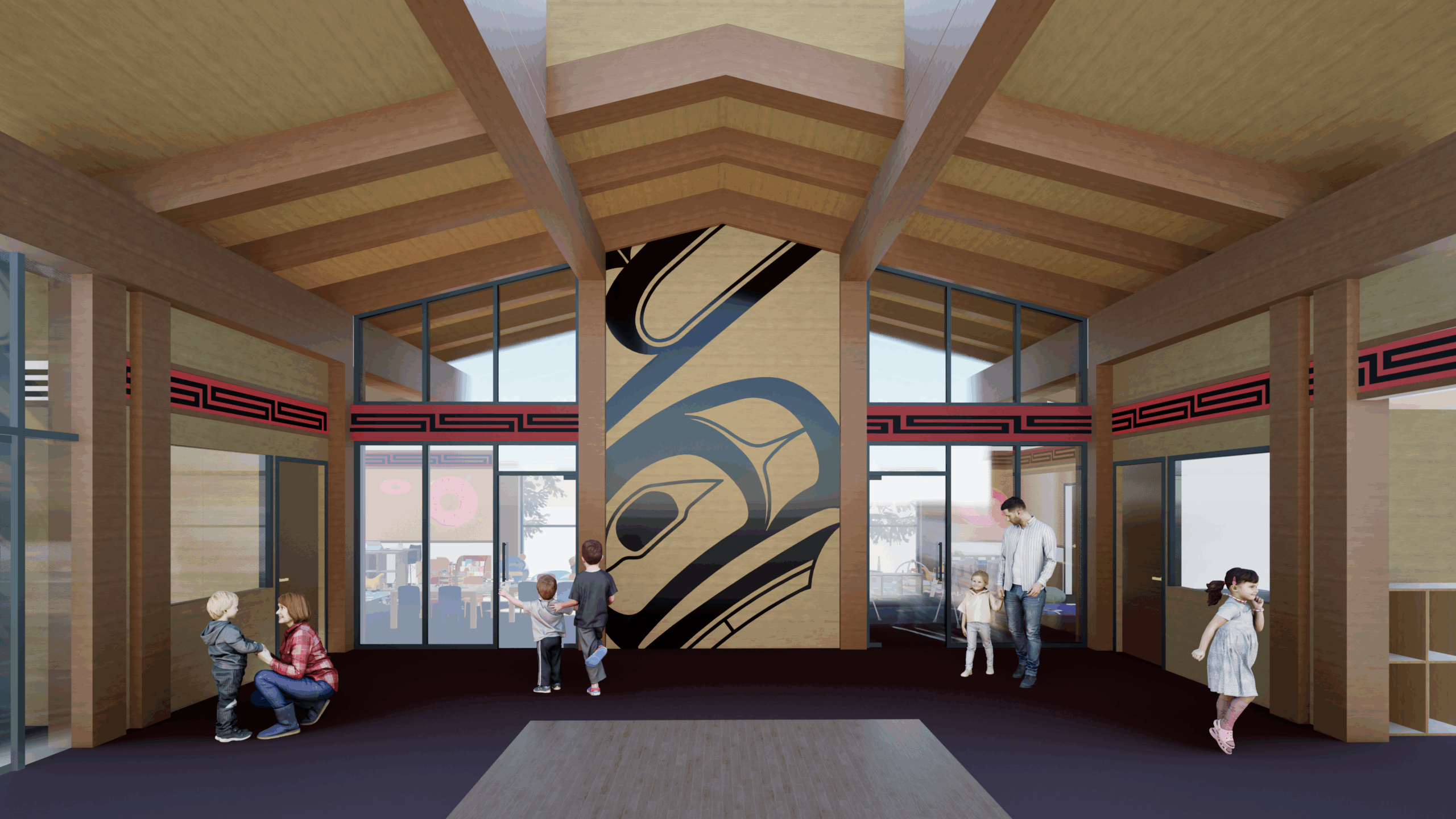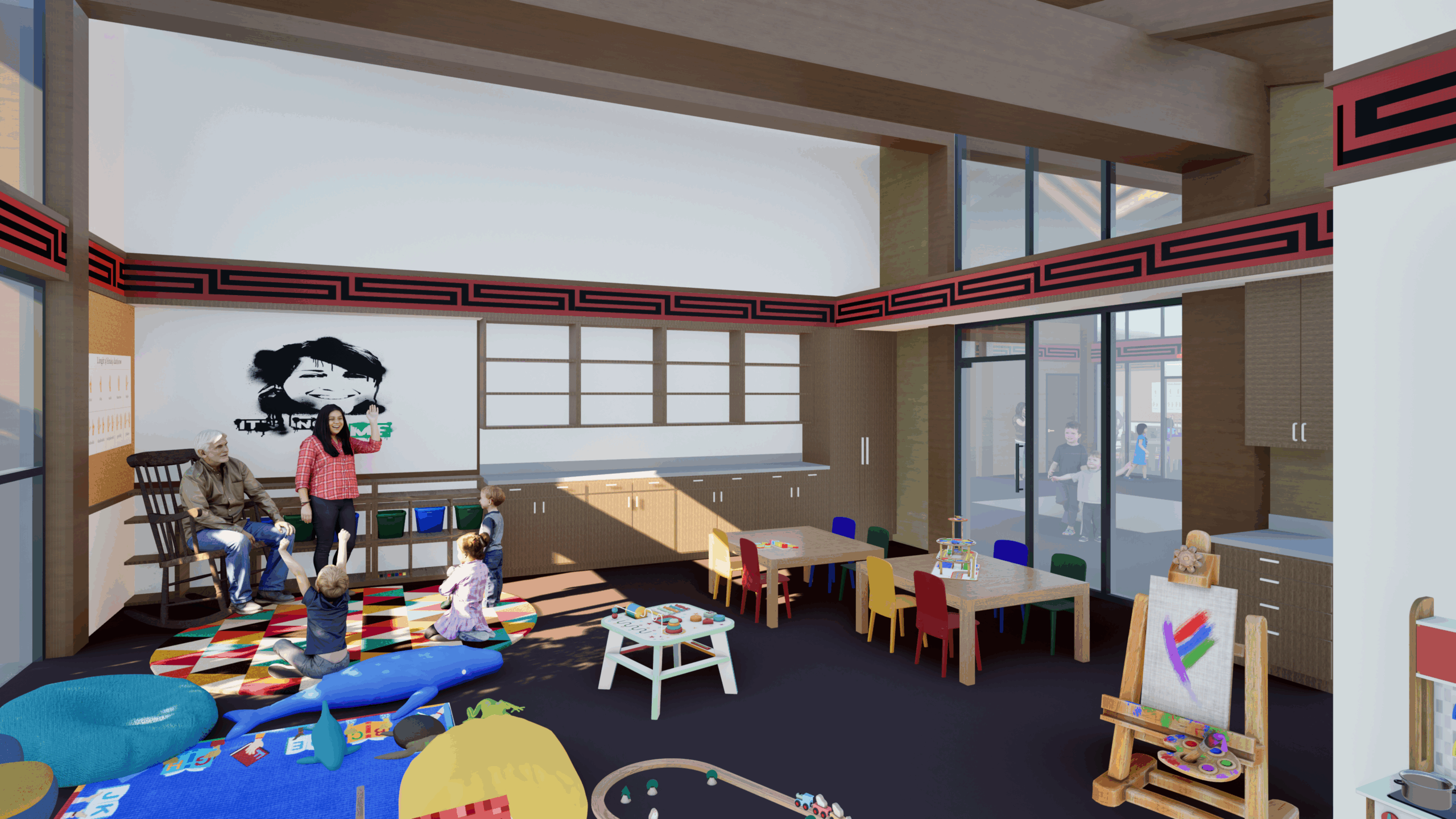Tlingit & Haida leadership and MRV Architects are working together to develop a traditionally focused learning facility for children throughout Southeast Alaska. The goal is to create new facilities which incorporate Tlingit and Haida cultural and learning traditions within a culturally recognizable form. Classrooms are organized around a large central gathering space to easily incorporate group learning, elder story-hour, and get away from the western organization of educational spaces.
The building structure draws its forms from a traditional Clan House, framed with large glulam House Posts, House Beams, and a central skylight/smoke hole. The exterior of the facility will present a very traditional clan house face to the street, with the potential for flanking totem poles at each corner and a central wall carving or panel. Support spaces are differentiated via a shift in framing technique, but maintains similar lines.
