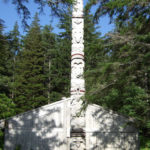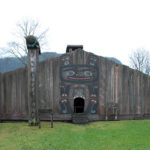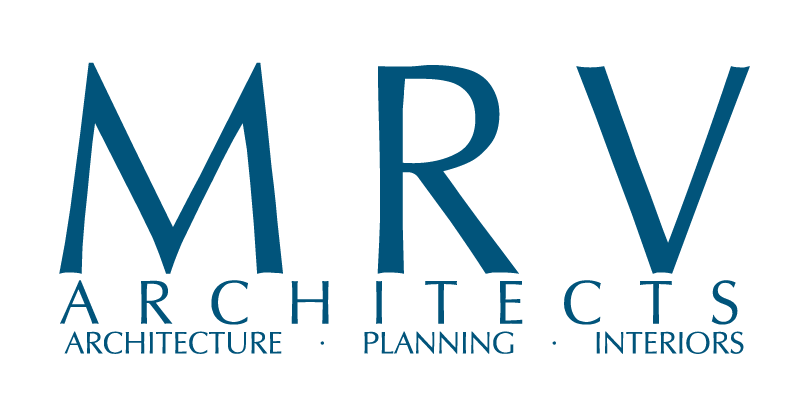Northwest and Alaska Native Cultural Design
MRV’s connection to cultural design and restoration began back in the 1930s when firm founder Linn Forrest first came to Alaska. He was instrumental in the reconstruction of many of Southeast’s Tlingit and Haida architectural treasures, which were generally in need of restoration by the mid 20th century. During his efforts, Linn sought to preserve the cultural history of these places –documenting, photographing, and ultimately writing a book about his findings- while never losing sight of the people for whom this architectural heritage was also a personal heritage.
MRV continues this tradition today, carefully listening and documenting before leading restorations of existing sites or designing new, culturally-faithful structures for Alaska’s Native community.
House of Chief Son-I-Hat

Located Near The Site Of The Kasaan Lodge, MRV Has Been Asked To Continue Assessment And Repair Work For The Chief Son-I-Hat Whale House On Prince Of Wales Island. Years Of Exposure Have Taken Their Toll, And Need To Be Addressed. The Project Is Ongoing.
Chief Shakes Tribal House

MRV Has Been Asked To Continue Assessment And Repair Work For Chief Shakes Tribal House In Wrangell, Alaska. Years Of Exposure Have Taken Their Toll, And Need To Be Addressed. The Project Is Ongoing.
