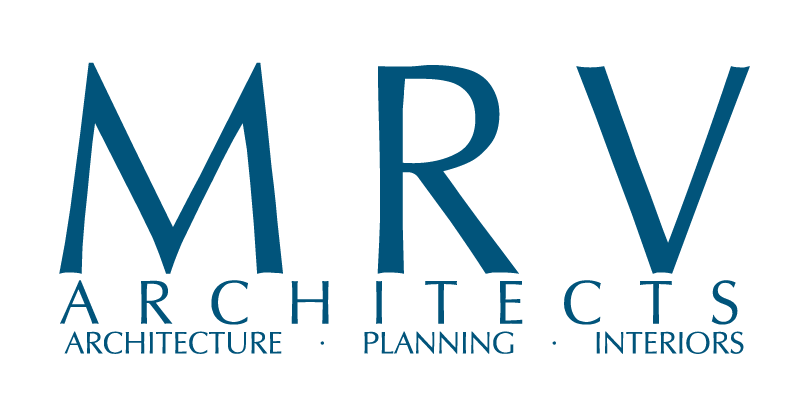Craig Cannery Master Plan
This page serves as an means for the community of Craig to view and offer input on the master plan of the Craig Cannery site. Concept plans will be posted here as well as surveys.
MRV Architects presented two initial organization diagrams to the public and planning commission. These diagrams focused on site organization, traffic and pedestrian flow, and illustrating a balance of uses desired on the side, varying the scale of buildings versus public open space and recreational opportunity.
The overall consensus of the meeting was a preference for the "Craig Cannery Park" concept (below) due to its prioritization of park space and pedestrian amenities. Next concepts will focus on improving vehicle circulation and access to the water for both pedestrians and vehicles, as well as suggest locations for new economic opportunities for the site. This process will also fold in potential CTA property uses in order to fully represent Craig's cultural history.
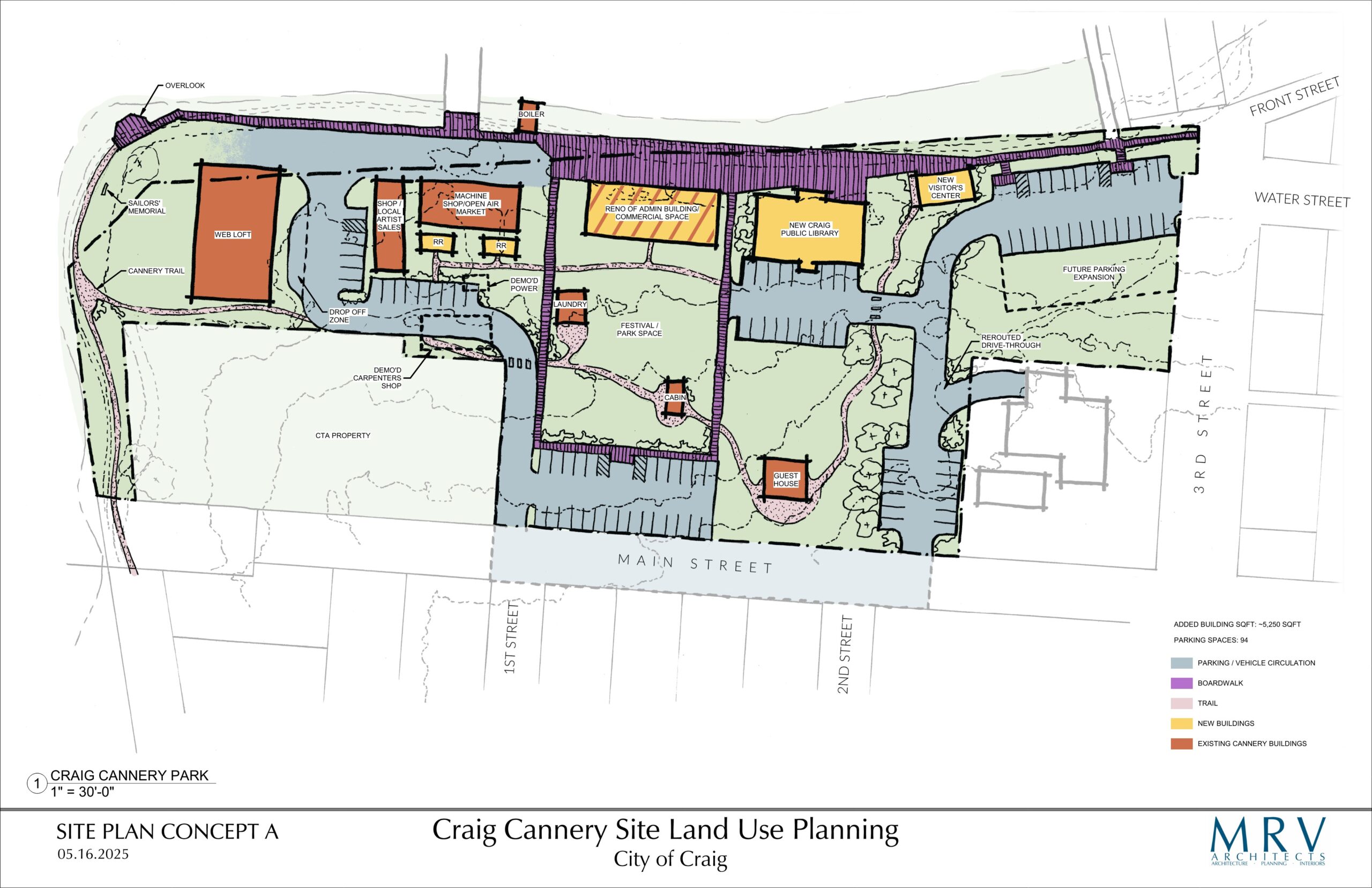
After the first round of Public Comment, MRV developed three options for the community to review at a second public meeting. These options reflected the following key points expressed during Public Meeting I:
Uses:
-
- Public park/green space is greatly desired
- Continued martitime use should be considered when designing waterfront pathways
- Some commercial use is needed as an economic support for the site
Historic Preservation
-
- The Administration Building will be restored or replicated
- An overall cannery feel should be maintained
- The site should express the full history of Craig
Circulation
-
- There should be vehicle access to the waterfront
- Site circulation should connect to city arteries
- Parking should be able to accommodate both site and city functions
Options Presented at Public Meeting II
Concept A: This option concentrates both vehicle and pedestrian circulation to the north (waterfront) side of the property with vehicles accessing the site behind the buildings and pedestrian paths located directly on the waterfront.
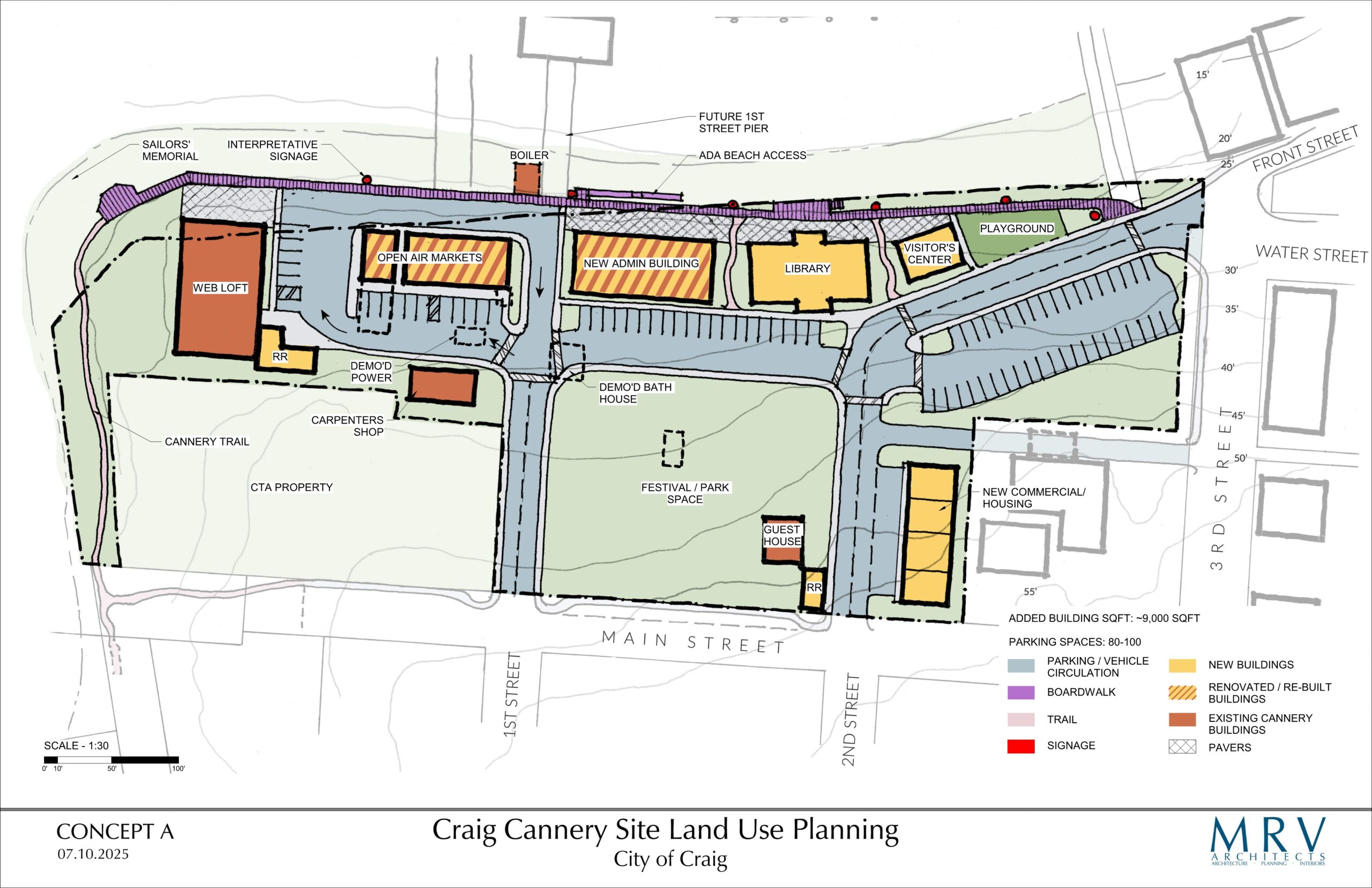
Concept B: This option is a direct refinement of the initially proposed "Craig Cannery Park" concept presented at Public Meeting I. It incorporates the community comments regarding placement of the library and vehicular waterfront access.
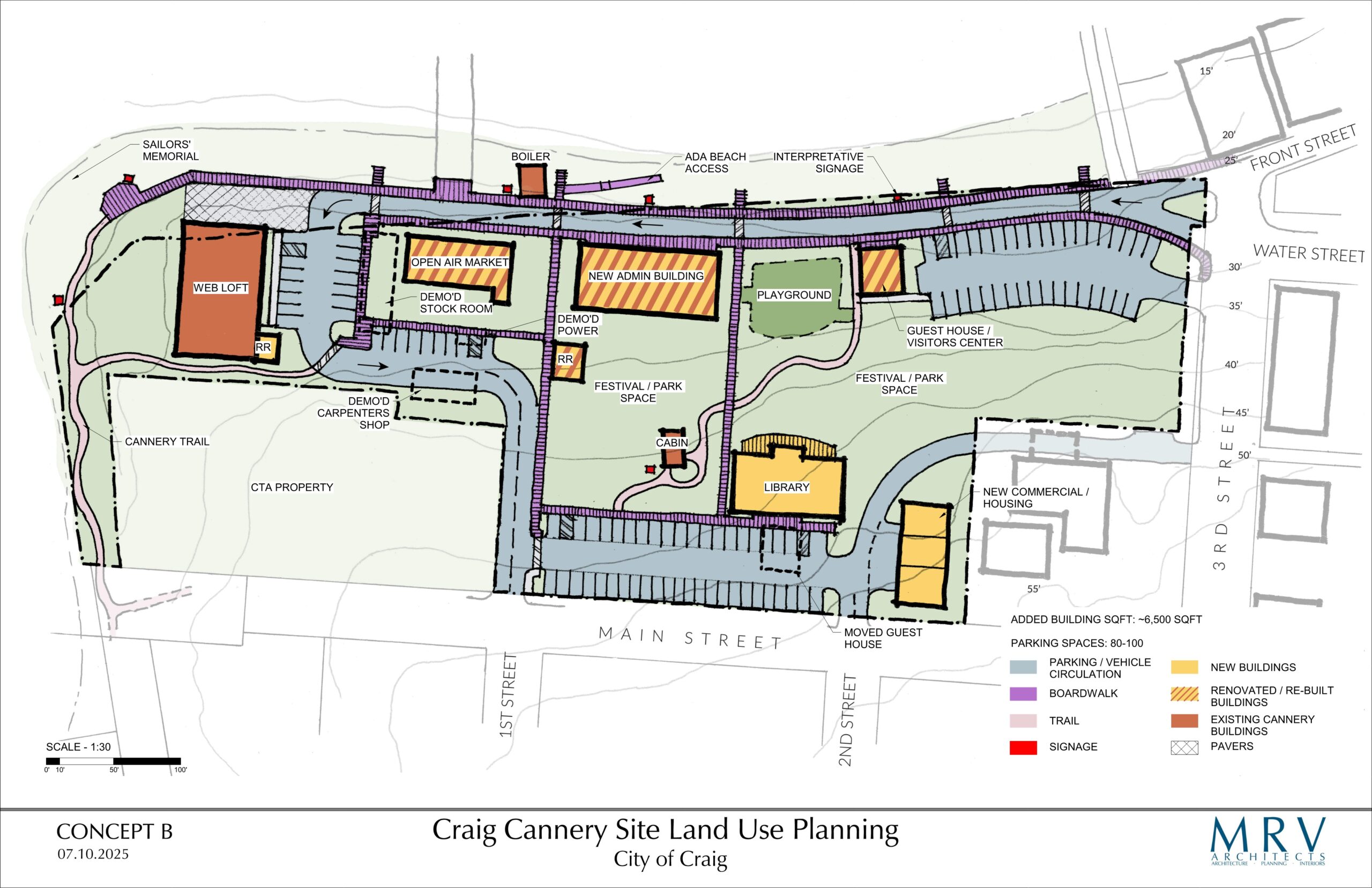
Concept C: This option organizes pedestrian and vehicular circulation similarly to Concept B, but offers two traffic throughout the site. It also concentrates the buildings on the site to the waterfront.
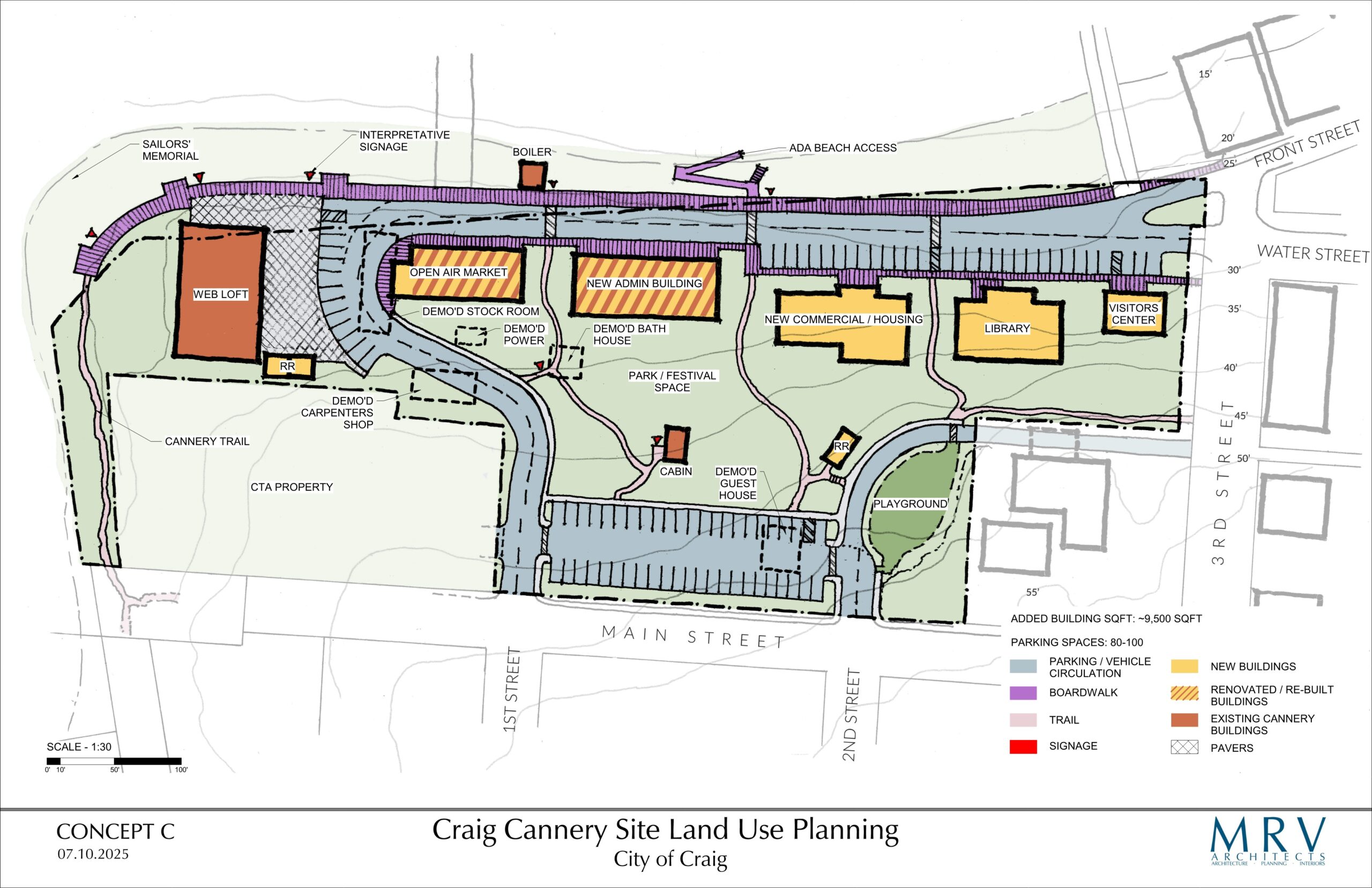
MRV presented a 95% complete Master Plan to the public on July 22nd, 2025. This near-final scheme incorporated the feedback we heard at Public Meeting II; overall, meeting attendees expressed a preference for some combination of Concepts A & B with the following specific comments:
Building Uses/Organization:
-
- The new Library should be along Main Street to allow a the green space to flow to the waterfront
- Lease Space uses should remain generally undefined
Park Space Organization
-
- Green space should remain open and free flowing within the center of the site
- There was support for a playground along the waterfront
- Green space should connect to the waterfront in some area
Circulation
-
- Waterfront circulation should be primarily preserved for pedestrians
- One way vehicular circulation by the Web Loft, Markets, and Admin Building is desired
- Boardwalk circulation should allow for easy access to the beach
- Gravel, trail paths throughout the side are desired
95% Concept Presented at Public Meeting III
95% Master Plan: This near-final master plan incorporates the comments above with the library off of Main Street, gravel road, vehicle access in front of the Web Loft and Markets, a centralized park space with trails and waterfront access, and undefined lease space in the Admin Building and new construction block along Main Street. MRV will address comments voiced at Public Meeting III as well as those in the survey and deliver a final Master Plan drawing and packet to the Planning Commission.

